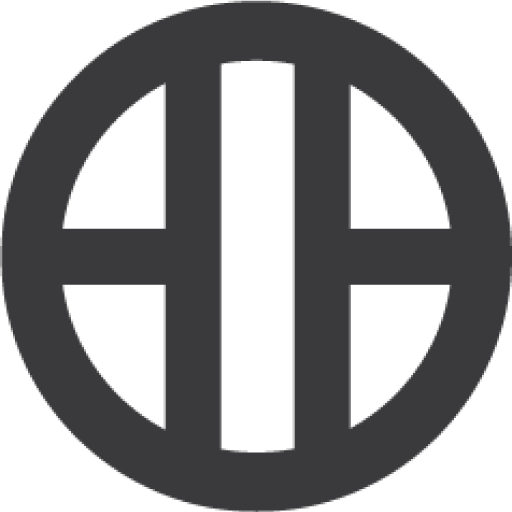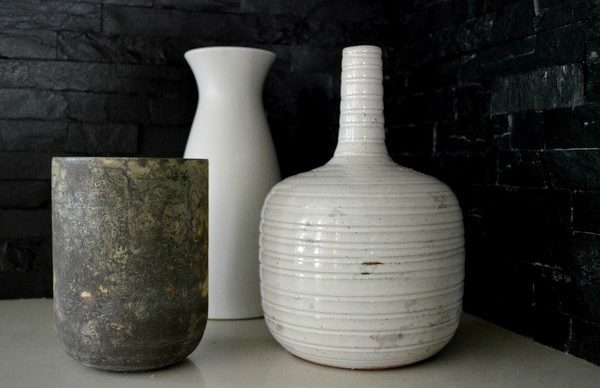The Detailed Design Phase takes approximately eight weeks, and consists of the following design services:
· Selection of each item according to design direction, investment estimate, and floor plan(s)
· Procurement of written quotes from all trades and vendors
· Completion of selections in accordance with approved inspiration boards and initial selections
· Finalizing the approved floor plan(s) with actual selections
· Drawing relevant elevations of the space
· Completing any custom piece drawings as needed
· Presentation preparation to communicate the design
· Confirming the actual numbers against the approved investment estimate
Detailed Design includes the following:
· Inspiration board(s)
· Floor plan(s), elevation(s), and relevant custom drawings
· Proposal of each item for your approval, with all details to confirm orders and the coordinating samples
· Investment estimate updated with actual costs

